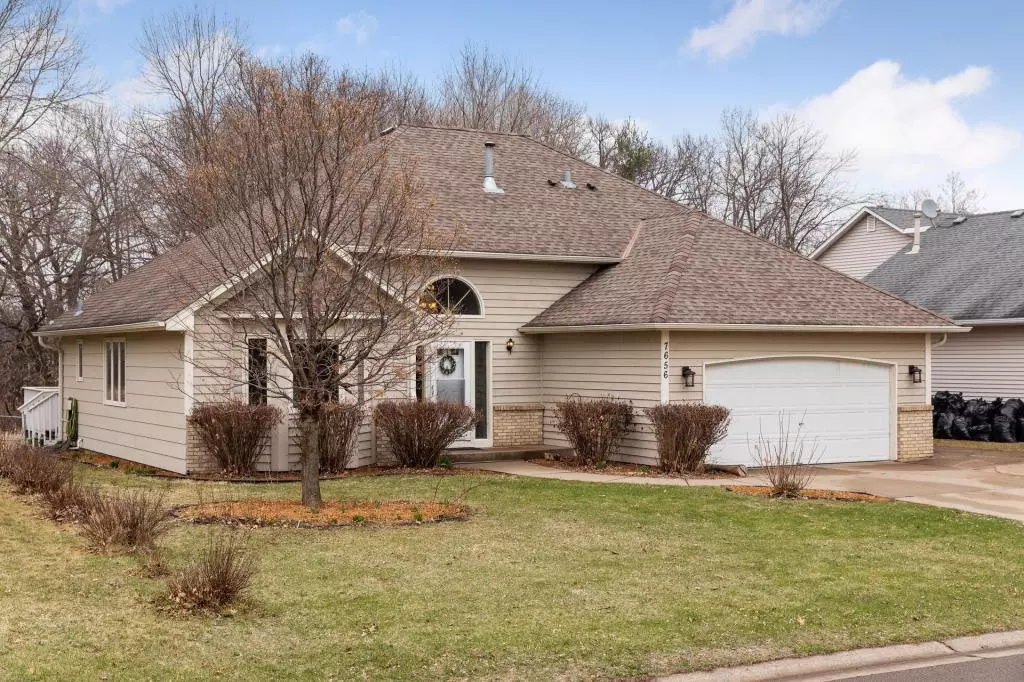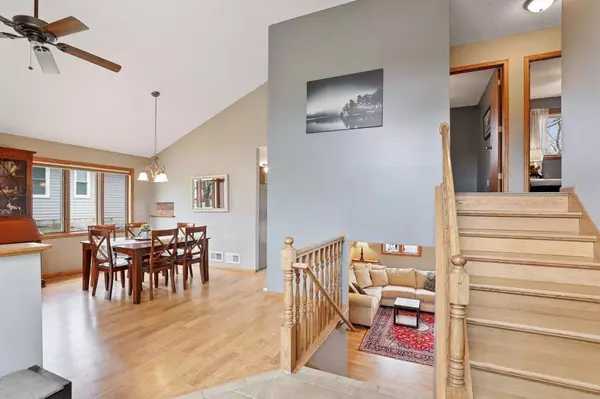$320,000
$319,900
For more information regarding the value of a property, please contact us for a free consultation.
7656 Upper 19th ST N Oakdale, MN 55128
4 Beds
3 Baths
2,480 SqFt
Key Details
Sold Price $320,000
Property Type Single Family Home
Sub Type Single Family Residence
Listing Status Sold
Purchase Type For Sale
Square Footage 2,480 sqft
Price per Sqft $129
Subdivision Hillvale 5Th Add
MLS Listing ID 5549007
Sold Date 06/12/20
Bedrooms 4
Full Baths 1
Half Baths 1
Three Quarter Bath 1
Year Built 1989
Annual Tax Amount $3,586
Tax Year 2020
Contingent None
Lot Size 0.310 Acres
Acres 0.31
Lot Dimensions .
Property Description
Perfectly presented Oakdale property! Every inch of this home shines and is ready for new owners to unpack and enjoy! Upon entry, the large foyer and vaulted ceilings of main entertaining areas offer a very spacious and grand vibe. Kitchen with center island, stainless steel appliances, ample storage and walk-out to large deck are highlighted by some beautiful views. Enjoy watching the deer, ducks, and the occasional loons in this serene backyard. Upper level hosts 3 bedrooms, including Master Suite. Lower level is home to family room with walk-out, and additional bedroom. Fresh paint and new flooring throughout! The exterior of this house is something special... backing up to wetland area, you get to hear the sounds of nature and the views are beautiful. Fully fenced yard, two car garage and wonderful neighborhood. Only relocation makes this sale possible. Virtual showing available upon request!
Location
State MN
County Washington
Zoning Residential-Single Family
Rooms
Basement Daylight/Lookout Windows, Drainage System, Finished, Full, Walkout
Dining Room Informal Dining Room, Kitchen/Dining Room
Interior
Heating Forced Air
Cooling Central Air
Fireplaces Number 1
Fireplaces Type Electric, Family Room
Fireplace Yes
Appliance Cooktop, Dishwasher, Disposal, Exhaust Fan, Microwave, Refrigerator
Exterior
Garage Attached Garage, Asphalt, Garage Door Opener
Garage Spaces 2.0
Fence Chain Link
Waterfront false
Waterfront Description Pond
Roof Type Age Over 8 Years, Asphalt
Building
Story Three Level Split
Foundation 1650
Sewer City Sewer/Connected
Water City Water/Connected
Level or Stories Three Level Split
Structure Type Brick/Stone, Fiber Board, Wood Siding
New Construction false
Schools
School District North St Paul-Maplewood
Read Less
Want to know what your home might be worth? Contact us for a FREE valuation!

Our team is ready to help you sell your home for the highest possible price ASAP







